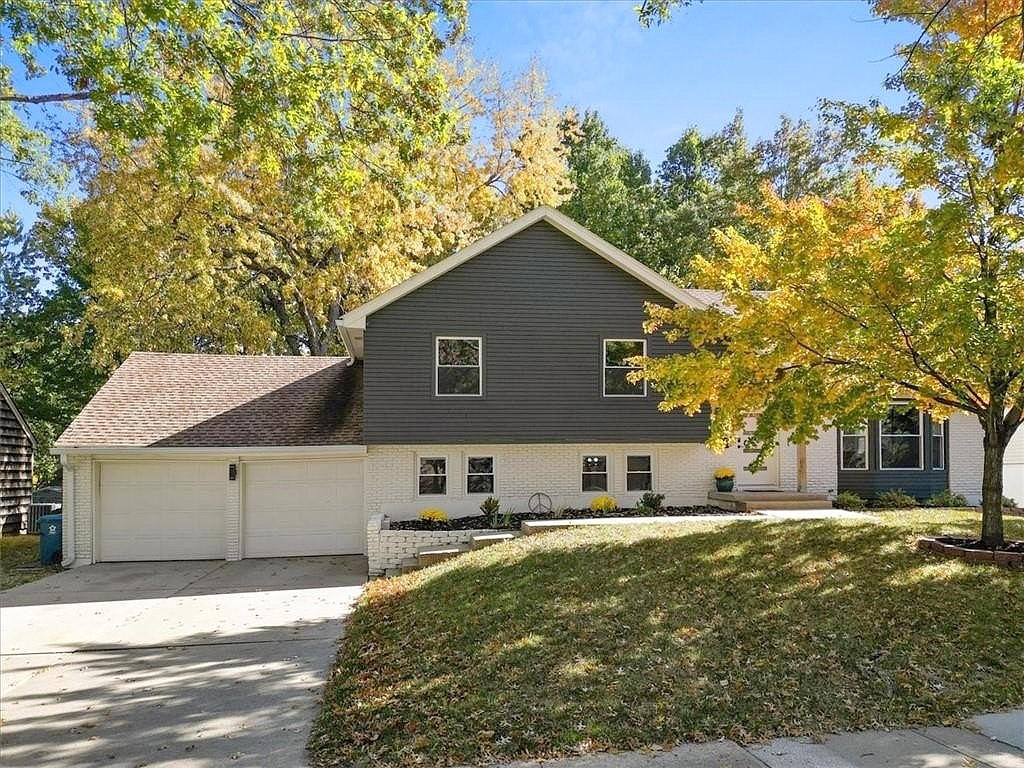-
9757 GLENWOOD ST OVERLAND PARK, KS 66212
- Single Family Home / Resale (MLS)

Property Details for 9757 GLENWOOD ST, OVERLAND PARK, KS 66212
Features
- Price/sqft: $213
- Lot Size: 10526.00 sq. ft.
- Total Units: 1
- Total Rooms: 10
- Room List: Bedroom 1, Bedroom 2, Bedroom 3, Bedroom 4, Bedroom 5, Basement, Bathroom 1, Bathroom 2, Bathroom 3, Bathroom 4
- Stories: 1
- Roof Type: Composition Shingle
- Heating: Heat Pump
- Construction Type: Frame
- Exterior Walls: Combination
Facts
- Year Built: 01/01/1965
- Property ID: 955440691
- MLS Number: 2516411
- Parcel Number: NP52400041-0021
- Property Type: Single Family Home
- County: JOHNSON
- Legal Description: NALL HILLS LOT 21 BLK 41 EX N 35 FT & N 30 FT LOT 22 BLK 41 OPC-0802 0344 CONS
- Zoning: R-1
- Listing Status: Active
Sale Type
This is an MLS listing, meaning the property is represented by a real estate broker, who has contracted with the home owner to sell the home.
Description
This listing is NOT a foreclosure. Welcome to this beautifully updated home in the sought-after Nall Hills neighborhood, a masterpiece of contemporary and mid-century modern design. This 6-bedroom, 4-bath tri-level residence features 2,573 sq ft of living space on a .24-acre lot. The property has undergone a complete renovation, with new windows, flooring, HVAC, and gutters in 2022. All bathrooms are enhanced with designer tile and colors, while the kitchen is a showstopper with soft-close cabinets, quartz countertops, and hidden lighting. Recent owner upgrades include an AC mini split in the primary bedroom and rec room, and a new privacy fence in the fully fenced backyard. The inviting stone-floor entryway with a mudroom opens to the light-filled living room and kitchen. The spacious living room, with newer roller-shade windows flows effortlessly into the informal dining area and breakfast nook. The kitchen boasts custom-designed soft-close cabinets, quartz countertops, a gas range, tile backsplash, and access to the backyard via sliding doors. The homes versatile layout includes a second level with three bedrooms, two bathrooms, and a stunning primary suite on the third level. The primary suite offers hardwood floors, an AC mini split for customized comfort, a spacious closet with washer/dryer hookups. The lower level offers a cozy rec room with a brick fireplace, new LVT flooring, and a second kitchen featuring quartz countertops, sink, and fridge perfect for entertaining. This level also includes a custom-tiled full bath, garage access, and doors leading to the backyard. The homes thoughtful updates extend outdoors with fresh landscaping, a level driveway, a modern front door with a Ring doorbell, and a two-car front-facing garage. Located within walking distance of John Diemer Elementary and Indian Woods Middle School, this property combines style, comfort, and functionality - an opportunity to simply move in and enjoy.
Real Estate Professional In Your Area
Are you a Real Estate Agent?
Get Premium leads by becoming a HudForeclosed.com preferred agent for listings in your area
Click here to view more details
Property Brokerage:
Heartland Multiple Listing Service
Copyright © 2025 Heartland Multiple Listing Service. All rights reserved. All information provided by the listing agent/broker is deemed reliable but is not guaranteed and should be independently verified.

All information provided is deemed reliable, but is not guaranteed and should be independently verified.


























































































































































































































































