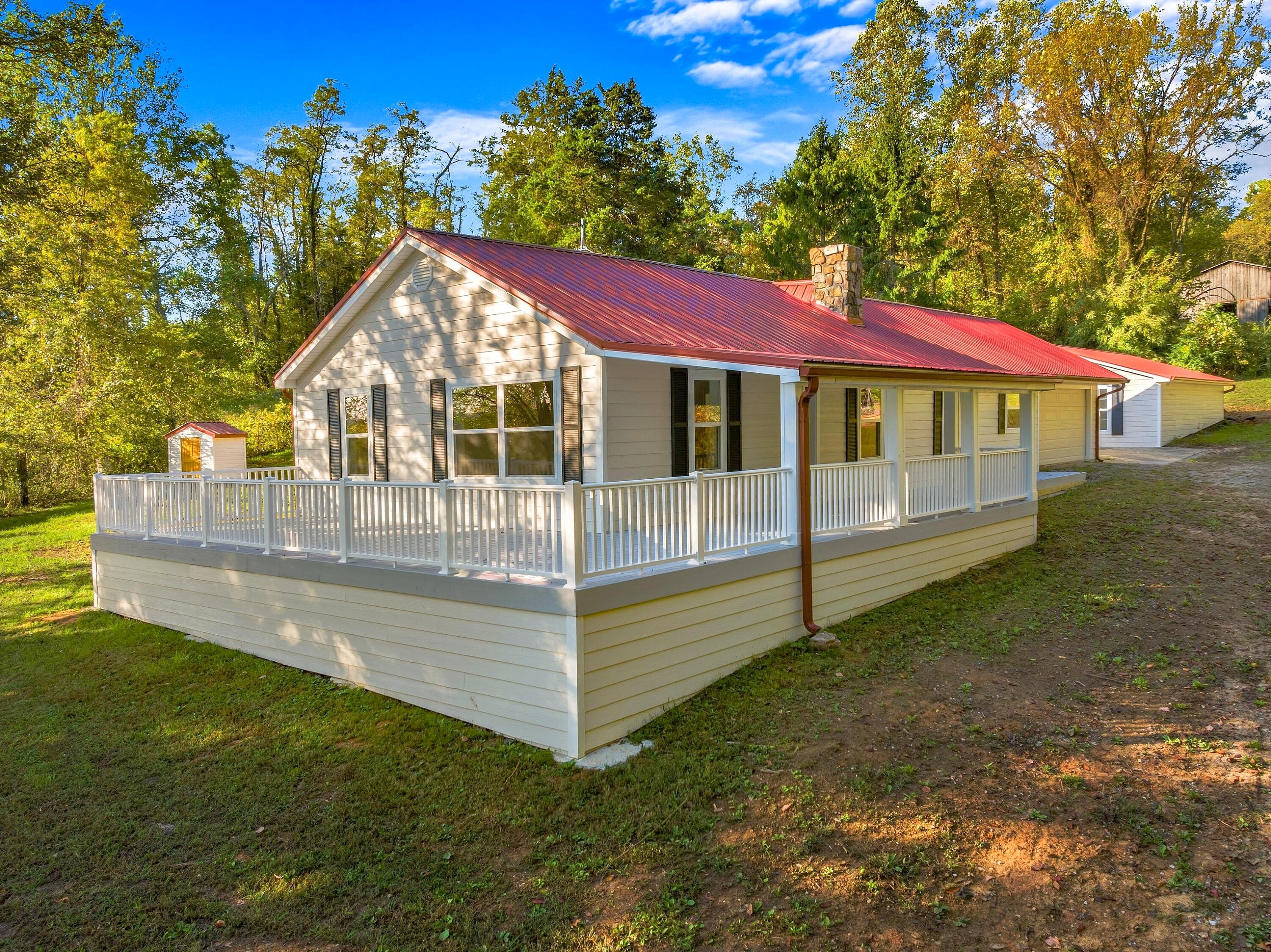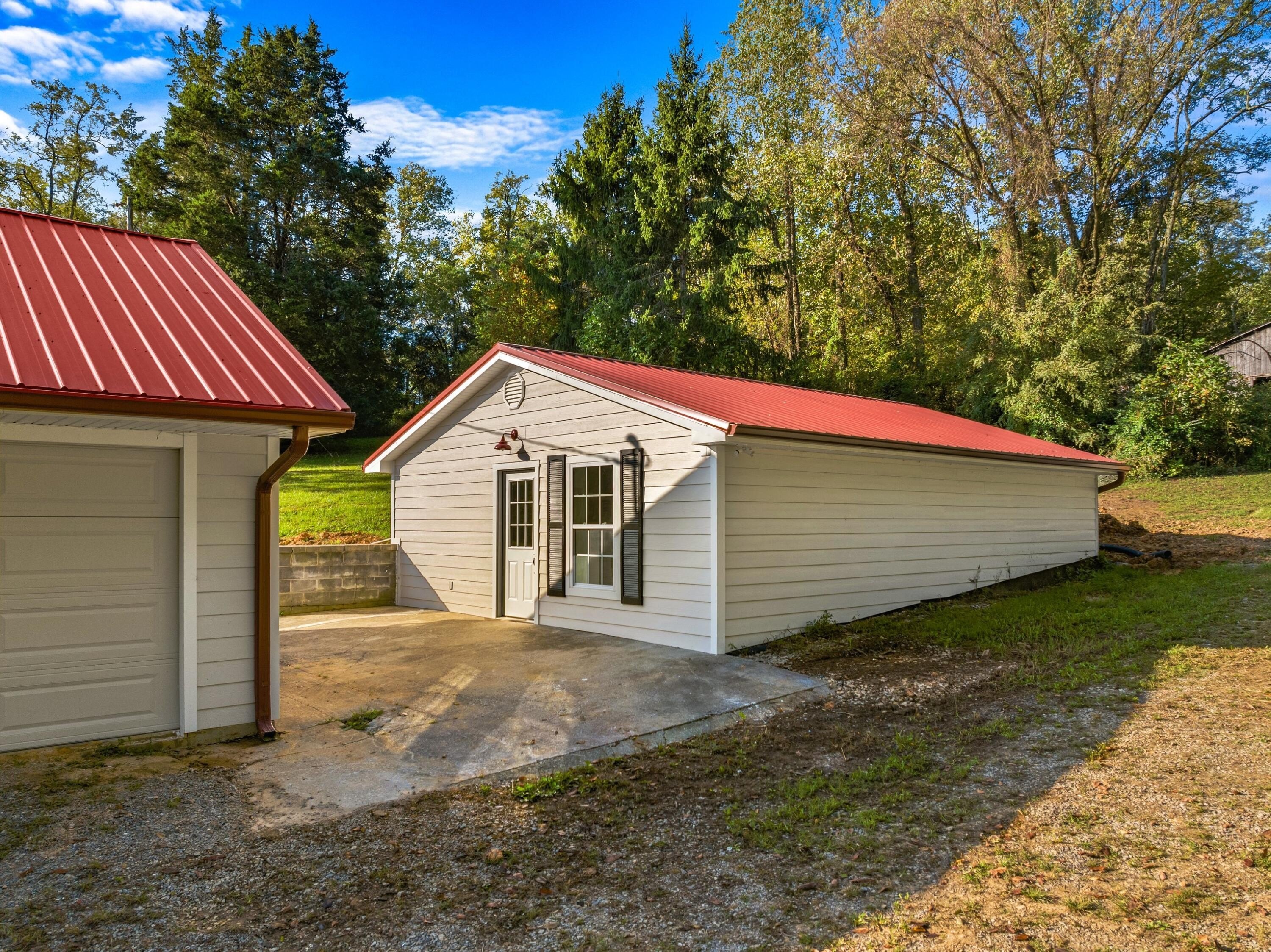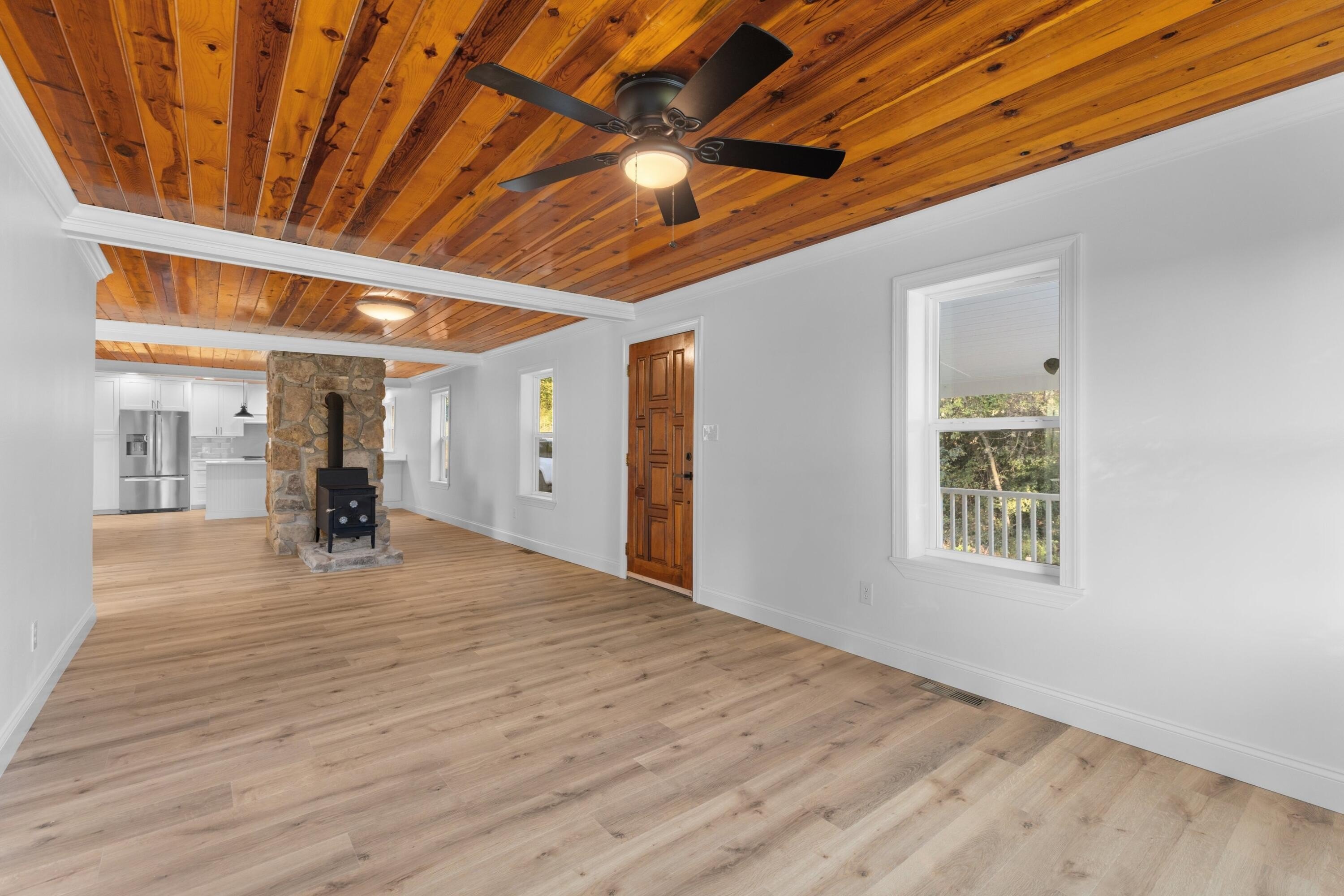-
544 SHINBONE RD RUSSELLVILLE, TN 37860
- Commercial / Resale (MLS)

Property Details for 544 SHINBONE RD, RUSSELLVILLE, TN 37860
Features
- Price/sqft: $221
- Lot Size: 386377 sq. ft.
- Total Units: 1
- Total Rooms: 7
- Room List: Bedroom 1, Bedroom 2, Bedroom 3, Bedroom 4, Bathroom 1, Bathroom 2, Bathroom 3
- Stories: 1
- Roof Type: GABLE OR HIP
- Heating: Fireplace,Heat Pump,Stove
Facts
- Year Built: 01/01/1930
- Property ID: 964286056
- MLS Number: 705490
- Parcel Number: 026-113.00
- Property Type: Commercial
- County: HAMBLEN
- Legal Description: ISOM G D PB: 2 PG: 129 LOT: 3
- Listing Status: Active
Sale Type
This is an MLS listing, meaning the property is represented by a real estate broker, who has contracted with the home owner to sell the home.
Description
This listing is NOT a foreclosure. Walk in and Wow! From the tongue and groove pine ceiling to the all new vinyl plank flooring and tile floors in the bathrooms to the wonderfully stylish all new kitchen featuring a 36' Electric Forno Stove/ Oven, this home has been beautifully restored and renovated. It is in a countryside 1.5 acre setting that allows for privacy yet close enough to anything you may need. This home has a total of FOUR bedrooms and THREE fully renovated full bathrooms. The home has a nice private master bedroom and master bath with tile walk-in shower and his and her sinks on the back side of the home convienant to the kitchen. Two bedrooms and a bath are off of the Great room / Living Room area. This great room has a picturesque view and also has an added measure of a stone hearth and flue for a wood burning stove that can be used for supplement heat or just knock the chill off. There is a dining room/ kitchen table area behind the wood stove area. The kitchen is amazing with all new appliances and a farm style sink, very stylish and updated. Mud Room has a custom built cabinet and coat rack. There is a a brand new built garage and laundry room and a storage area within, and not to mention the pull down stairs leading to the attic space above the garage with a huge area for storage. The home has all new windows and new metal roof on the garage addition. The front porch is all new decking and also newly added side of the home deck. Vinyl railing from one end of the deck to the other. That is a good start on this home but there is more! This home comes with a detached Apartment/GuestHouse/Mother-in-Law Suite. Rental Income Possibilities!!!!!!!!The Suite has a full kitchen, Refrigerator, Stove/Oven, beautiful new cabinets and sink. It has a Walk-in tile shower in the bathroom and the bedroom has a large walk-in closet with cabinets. The suite also has a large area for living space/ kitchen table, etc. The suite also has its on new heat pump and new metal roofing and gutters. There is also a new survey to indicate new lot lines. (please note that measurements in feet may not be accurate, refer to survey included in documents) This home with all it offers is really something to see. From its humble beginning to this incredible renovation. Call today and come check it out. Buyers and Buyers agent to verify information.
Real Estate Professional In Your Area
Are you a Real Estate Agent?
Get Premium leads by becoming a HudForeclosed.com preferred agent for listings in your area
Click here to view more details
Property Brokerage:
Crye-Leike Lakeway West
4010 W Andrew Johnson Hwy Ste B
Morristown
TN
37814
Copyright © 2025 Lakeway Area Association of Realtors. All rights reserved. All information provided by the listing agent/broker is deemed reliable but is not guaranteed and should be independently verified.

All information provided is deemed reliable, but is not guaranteed and should be independently verified.






















































































