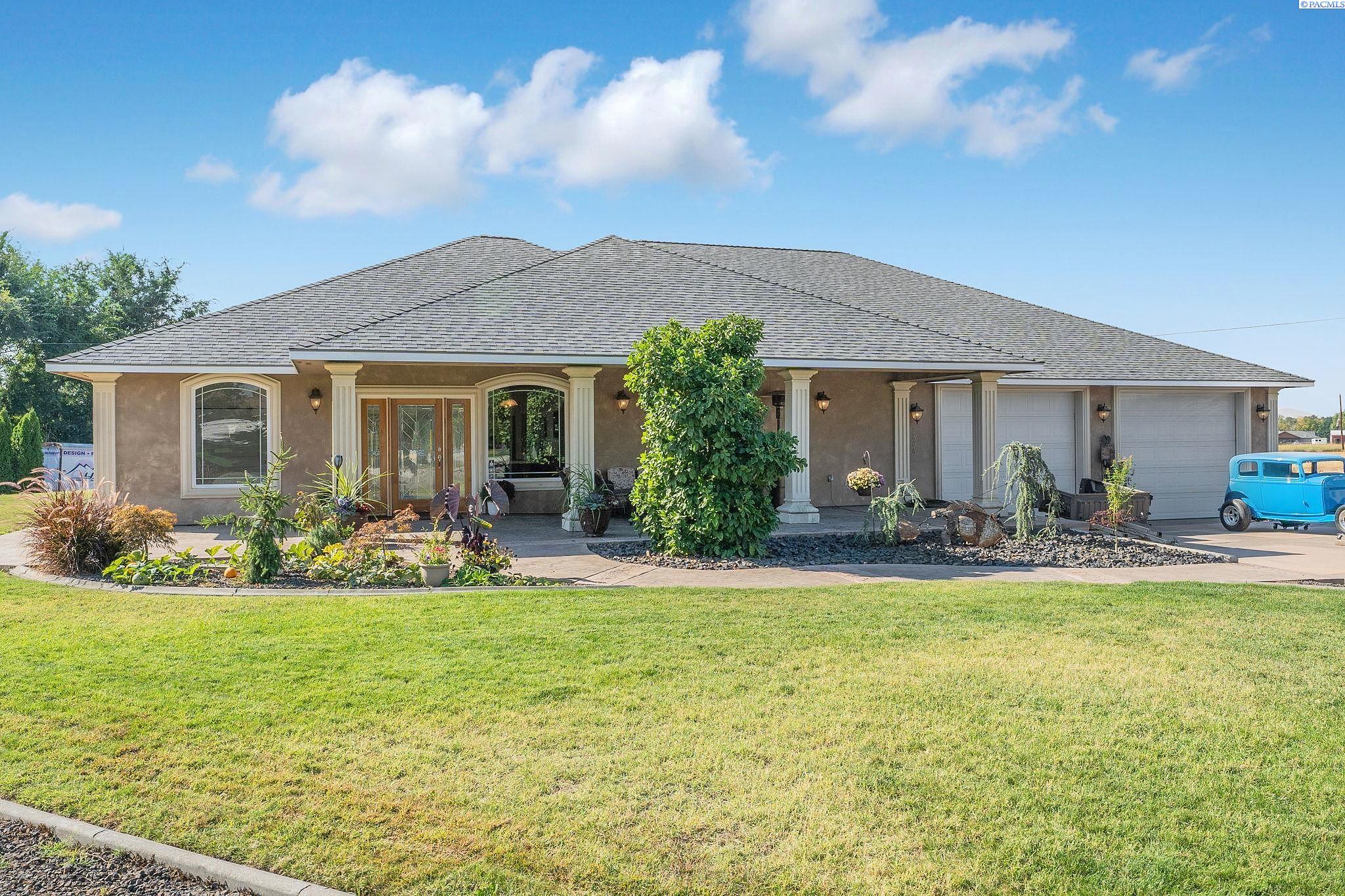-
2806 N 65TH PL PASCO, WA 99301
- Single Family Home / Resale (MLS)

Property Details for 2806 N 65TH PL, PASCO, WA 99301
Features
- Price/sqft: $316
- Lot Size: 0.71 acres
- Total Units: 1
- Total Rooms: 8
- Room List: Bedroom 1, Bedroom 2, Bedroom 3, Bathroom 1, Bathroom 2, Bathroom 3, Kitchen, Living Room
- Stories: 1
- Roof Type: Composition Shingle
- Heating: 8
- Exterior Walls: Combination
Facts
- Year Built: 01/01/2006
- Property ID: 814785828
- MLS Number: 264787
- Parcel Number: 118551153
- Property Type: Single Family Home
- County: Benton
- Legal Description: SHORT PLAT 2003-14 LOT 4 EXC S 50' OF E82.97' THEREOF. & TOG W/PTN W2NENWNW 22-9-29 DAF: BEG AT SE COR SD LOT 4; TH N00D25'E, 50.01' ALG E LN SD LOT 4 TO TPOB; TH CONT N00D25'E, 168.05' ALG SD E LN TO AN ANG PT IN SD LOT BDRY; TH N89D02'E, 22' ALG SD
- Listing Status: Active
Sale Type
This is an MLS listing, meaning the property is represented by a real estate broker, who has contracted with the home owner to sell the home.
Description
This listing is NOT a foreclosure. MLS# 264787 NEW PRICE and NEW Carpet! This exquisite stucco home on an expansive lot screams custom design at each turn. The one-of-a-kind Rambler was beautifully designed to accommodate every stage of life and mobility. Located at the end of a quiet cul-de-sac with convenient highway and shopping access, you will delight in a beautiful stamped concrete entrance with elegant columns and trim surrounding every window. Custom doors open to an impressive great room expanding the entire length of the home with fresh new interior paint throughout. The great room features hard-wired surround sound, a cozy gas fireplace, oak hardwood floors, bar cabinetry, vaulted ceilings, and French doors to the covered patio. The chef-designed kitchen features a TRUE refrigerator, a 60 gas Wolf stove with 6 burners, a 24-inch griddle, double ovens, custom oak cabinetry, a pot-filler, a large pantry, and beautiful Corian countertops. The unique oversized island hosts a wine chiller, trash compactor, two warming drawers, and an in-drawer microwave, plumbed for an ice machine, all on a workable stainless steel surface. Each room boasts large floor space, solid core Masonite doors, and closet systems. An inviting master suite includes a second gas fireplace, recessed ceilings, and an additional storage closet. The impressive master en-suite highlights floor-to-ceiling tile, a seven-foot jetted Jacuzzi tub, a walk-in cultured marble shower with built-in seating and three spouts, dual sinks, and a stately walk-in closet. The attached 38x50 garage was designed with the ultimate mechanic and fabricator in mind. Features include; two asymmetrical Bendpak car lifts, oversized loft, radiant-heated garage floors, utility sink, eye-wash station, built-in 5 hp twin stage air-compressor with 1 polished copper lines, integrated frame-machine tie-down pots, tower crane pole, two over-sized 12ft garage doors, and multiple 220v and 110 outlets. The SHOP garage also has an oversized gas tankless water heater, central vac, and wired for surround sound. Additional features include double full-sized washers and dryers, copper pipes throughout, ENERGY STAR foam insulation at the highest rating, MasterSpa hot tub, RV hook-up, eave outlets, attached tool shed and greenhouse, a 20 shipping container, in-ground timed sprinklers, unique landscaping, covered front and back patio, outdoor speakers, and a convenient wrap-around driveway with ample space for all of the toys.
Real Estate Professional In Your Area
Are you a Real Estate Agent?
Get Premium leads by becoming a HudForeclosed.com preferred agent for listings in your area
Click here to view more details
Property Brokerage:
PACMLS
Copyright © 2024 PACMLS. All rights reserved. All information provided by the listing agent/broker is deemed reliable but is not guaranteed and should be independently verified.

All information provided is deemed reliable, but is not guaranteed and should be independently verified.


























































































