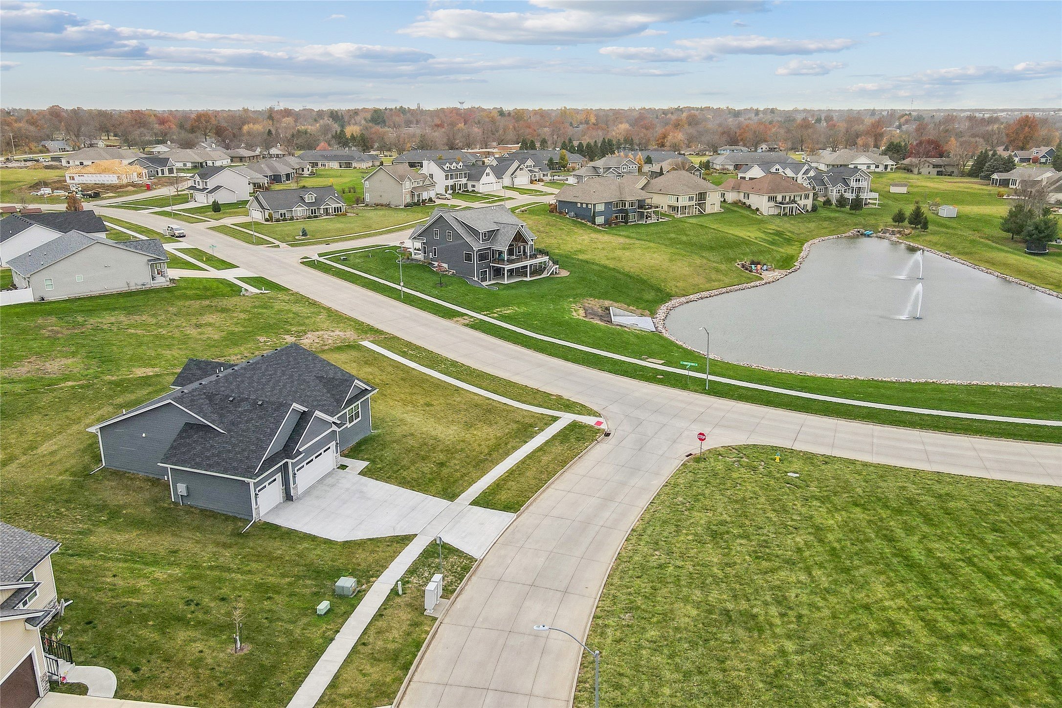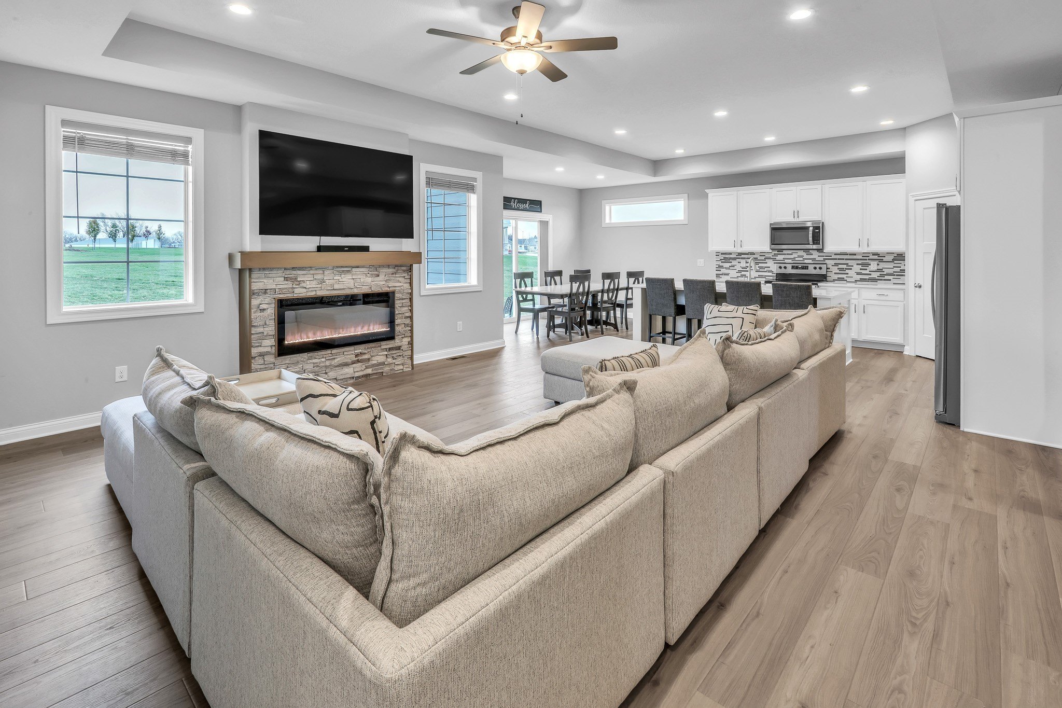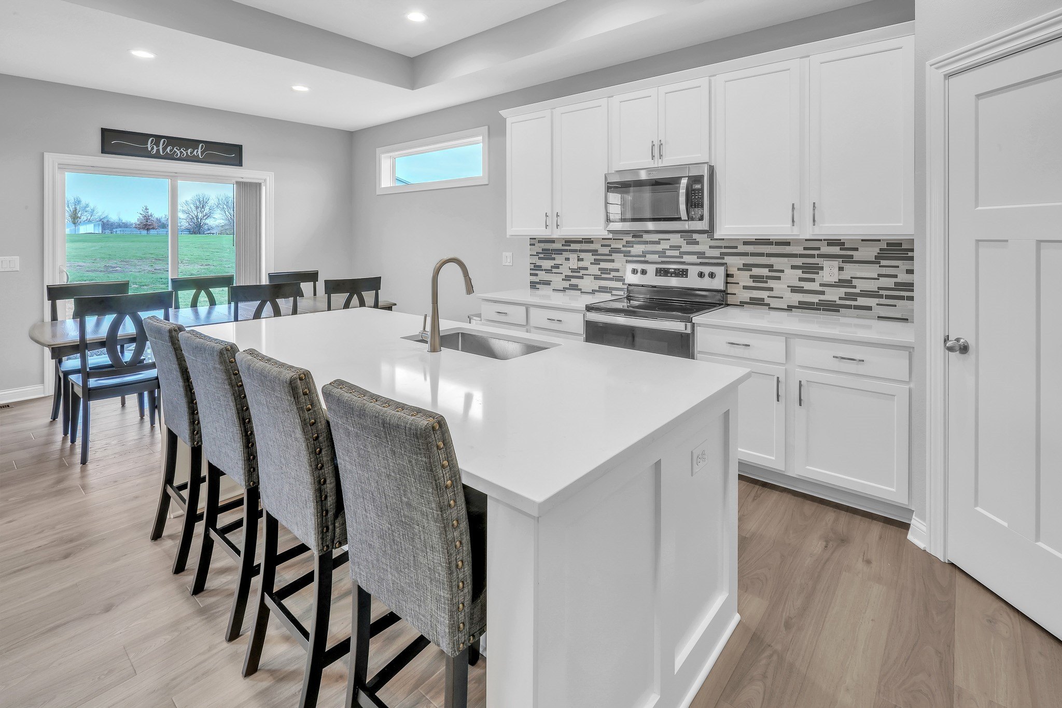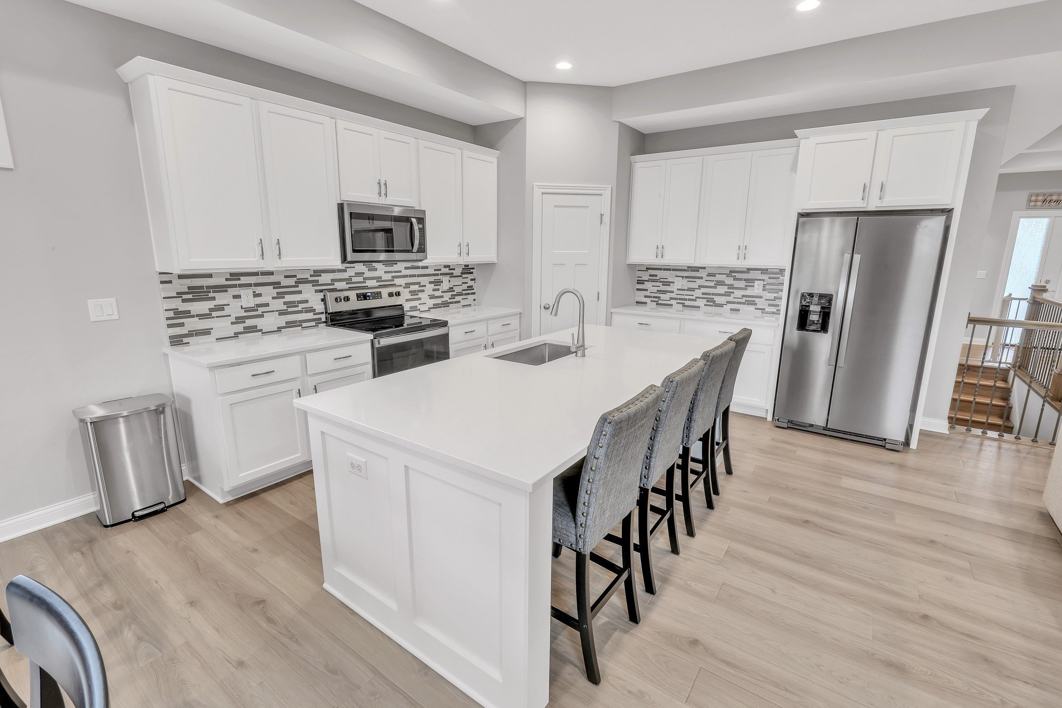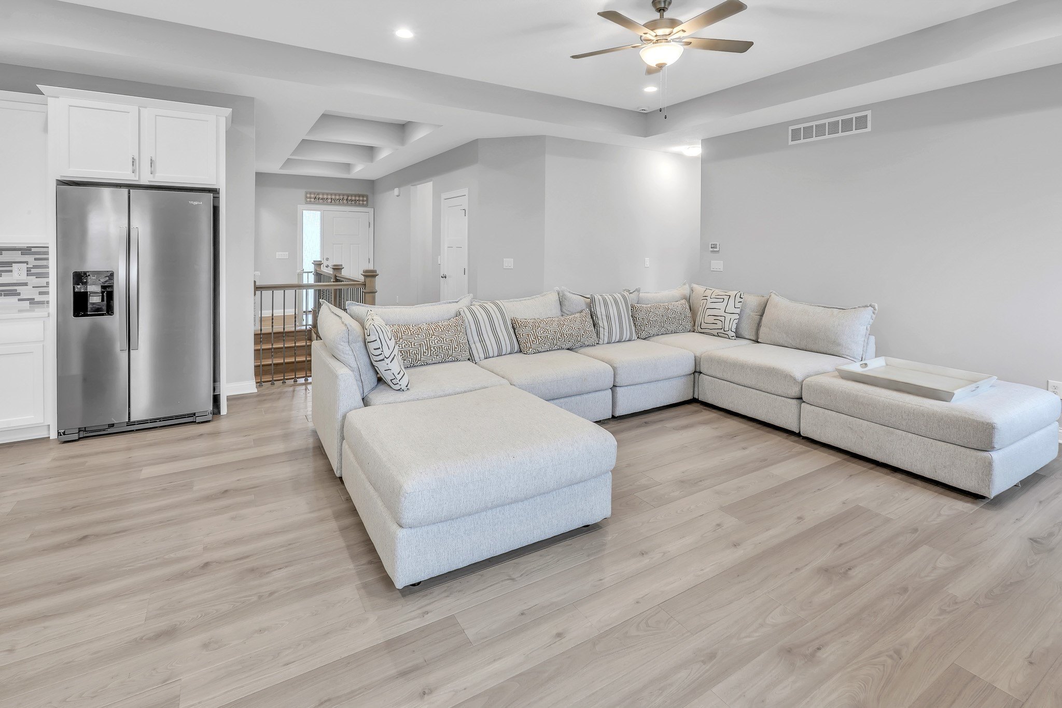-
1800 LAKEVIEW DR PELLA, IA 50219
- Single Family Home / Resale (MLS)

Property Details for 1800 LAKEVIEW DR, PELLA, IA 50219
Features
- Price/sqft: $355
- Lot Size: 0.49 acres
- Total Rooms: 8
- Room List: Bedroom 1, Bedroom 2, Bedroom 3, Bedroom 4, Bedroom 5, Bathroom 1, Bathroom 2, Bathroom 3
- Stories: 1
- Roof Type: GABLE
- Heating: Fireplace,Geothermal
- Exterior Walls: Composition
Facts
- Year Built: 01/01/2024
- Property ID: 944791070
- MLS Number: 708166
- Parcel Number: 1365020500
- Property Type: Single Family Home
- County: MARION
- Legal Description: FOUNTAIN HILLS PL 3 LOT 40
- Listing Status: Active
Sale Type
This is an MLS listing, meaning the property is represented by a real estate broker, who has contracted with the home owner to sell the home.
Description
This listing is NOT a foreclosure. Welcome to Fountain Hills in Pella! Step inside this stunning 2024-built Destiny Homes Designer Series Legacy plan, a customized executive ranch that perfectly blends style and functionality. This beautiful home features 5 bedrooms and 3 bath areas, offering approximately 1,800 sq. ft. of exquisite living space on the main level, along with an additional 1,179 sq. ft. finished in the lower level. Valuable upgrades include LVP flooring throughout the whole home and a Geothermal HVAC Unit for efficient energy.nThe main level boasts a spacious great room with tray ceilings and huge windows that flood the space with natural light, complemented by a cozy fireplace. You'll find three well-appointed bedrooms and a convenient mudroom, perfect for keeping your living space organized.nThe gourmet kitchen is a chef's dream, featuring elegant quartz countertops, an oversized center island, stainless steel appliances, and a walk-in corner pantry. Enjoy seamless access to the backyard through sliding doors off the bumped-out dining area, ideal for outdoor entertaining.nRetreat to the spacious ensuite, which includes a luxurious walk-in tile shower and a generous 10 ft. vanity. The finished basement offers a large family room, two additional bedrooms, a full bath, and a wet bar, providing ample space for entertaining family and overnight guests, along with plenty of storage options.nHome includes furnishings, please ask your Realtor for the full list. Schedule a showing today!
Real Estate Professional In Your Area
Are you a Real Estate Agent?
Get Premium leads by becoming a HudForeclosed.com preferred agent for listings in your area
Click here to view more details
Property Brokerage:
eXp Realty, LLC
5550 Wild Rose Lane Suite #400 c/o Regus
West Des Moines
IA
50266
Copyright © 2025 Des Moines Area Association of REALTORS®, Inc. All rights reserved. All information provided by the listing agent/broker is deemed reliable but is not guaranteed and should be independently verified.

All information provided is deemed reliable, but is not guaranteed and should be independently verified.





