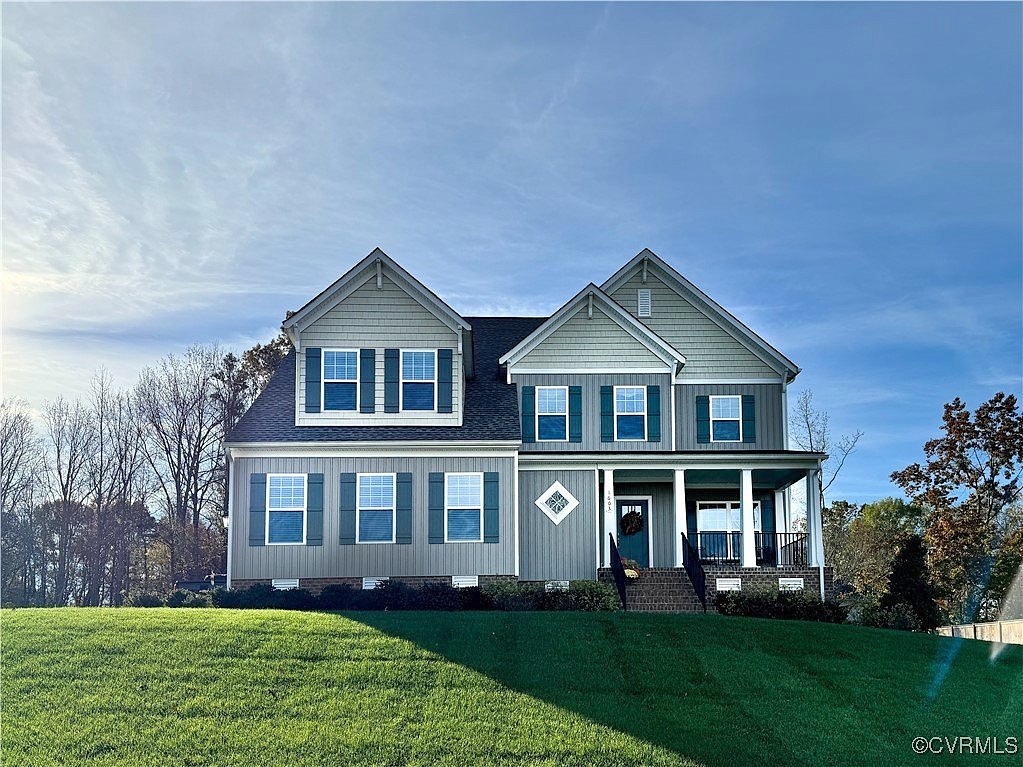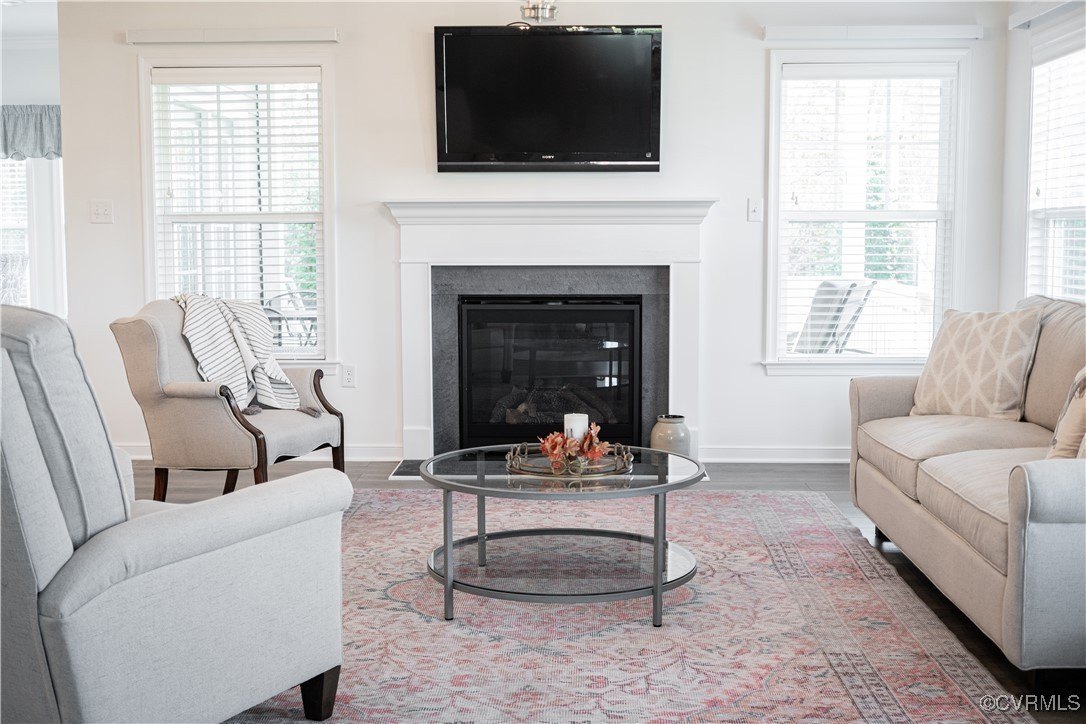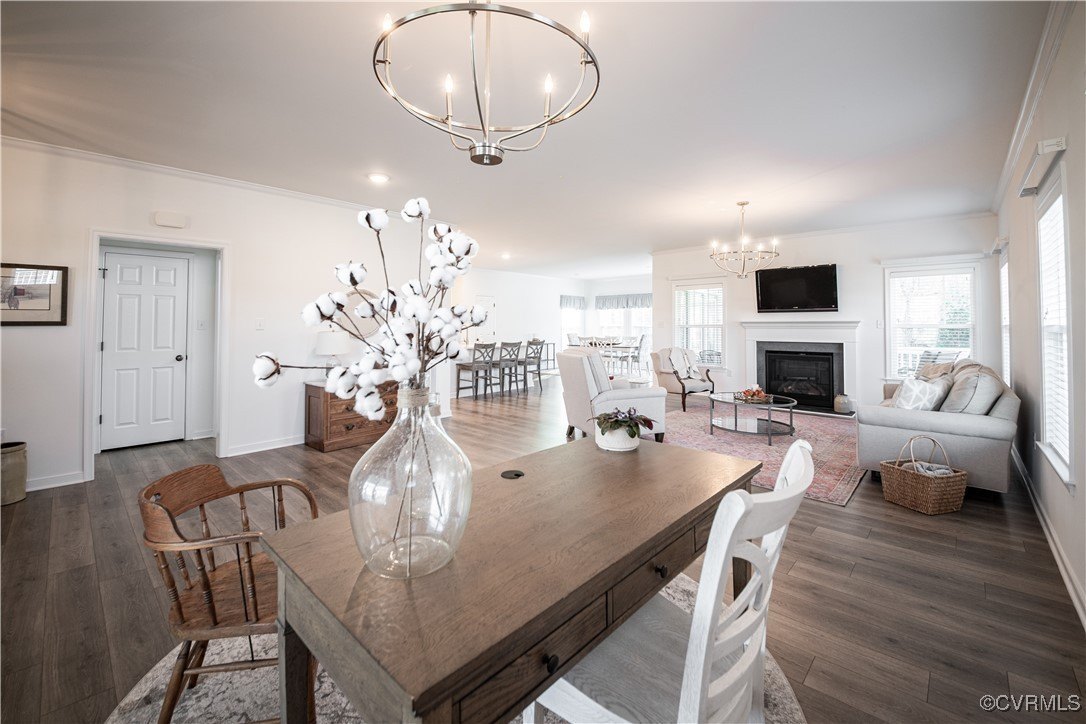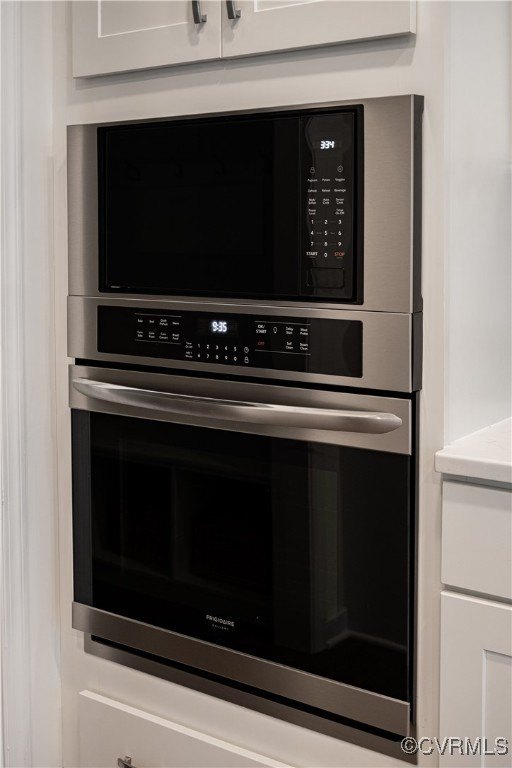-
1603 REED MARSH PL GOOCHLAND, VA 23063
- Single Family Home / Resale (MLS)

Property Details for 1603 REED MARSH PL, GOOCHLAND, VA 23063
Features
- Price/sqft: $193
- Lot Size: 19994.00 sq. ft.
- Total Rooms: 14
- Room List: Bedroom 4, Bedroom 5, Bedroom 1, Bedroom 2, Bedroom 3, Bathroom 1, Bathroom 2, Bathroom 3, Bathroom 4, Bathroom 5, Dining Room, Family Room, Kitchen, Laundry
- Stories: 2
- Roof Type: GABLE
- Heating: Fireplace,Zoned
- Exterior Walls: Siding (Alum/Vinyl)
Facts
- Year Built: 01/01/2022
- Property ID: 881691568
- MLS Number: 2429496
- Parcel Number: 42 41 1 30
- Property Type: Single Family Home
- County: Goochland
- Legal Description: REED MARSH 0.459AC LOT 30 SEC 1 OUT OF 42-1-58 #22-1748 PCF 116 R/S
- Zoning: R3-RES/GEN
- Listing Status: Active
Sale Type
This is an MLS listing, meaning the property is represented by a real estate broker, who has contracted with the home owner to sell the home.
Description
This listing is NOT a foreclosure. THIS HOME IS LISTED FOR $47,700 BELOW ITS CURRENT ASSESSMENT. FIRST FLOOR BEDROOM WITH FULL BATHROOM. WITHIN 15 MINUTES OF WESTCREEK AND 25-30 MINUTES TO DOWNTOWN RICHMOND. I promise you won't find a cleaner or nicer home than this one. The sellers put a lot of EXTRAS in this home when they bought it 2 years ago. They anticipated a multi-generational home. Life has a way of changing plans. This mature couple has owned several homes so they knew the small touches that makes living in a home enjoyable and not missing things that you wish you had. This home has it all! A lot of cabinets and shelving were customized and installed to be sure everything has its place. They include four custom closet systems, wood venetian blinds on all windows, glass shower doors in all baths. This massive home is meant for large families or recent retirees who want to live near their grandkids. Enjoy entertaining with the oversized kitchen, The quartz counter top, island, white cabinetry, Frigidaire Gallery Line appliances are spectacular! On bright beautiful days enjoy your coffee and the view from the covered deck with paddle fan just off of your kitchen morning room! If the sun is too bright enhance your view by using EasyShade (by SunSetter) retractable sunscreens. Of course the laundry room is on the second floor so you don't have to carry your laundry up and down the stairs. Enjoy his and her vanities and large walk-in closets in the King Size Primary Bedroom. To get an idea of the room layout on both the first and second floors, please review the attached floor plan rendering to better understand the flow and large room sizes this home offers. Some pleasant surprises include an asphalt paved driveway and garage combination designed to comfortably park 5 cars/trucks. Exterior added features include a small stone patio. About half of the rear yard is surrounded by a massive black aluminum column fence. Revwood Laminate Flooring in foyer, Dining Room, halls, kitchen, half bath.
Real Estate Professional In Your Area
Are you a Real Estate Agent?
Get Premium leads by becoming a HudForeclosed.com preferred agent for listings in your area
Click here to view more details
Property Brokerage:
Bob Northern & Company, Realtors
707 Sawdust Dr
Manakin Sabot
VA
23103
Copyright © 2024 Central Virginia Regional Multiple Listing Service. All rights reserved. All information provided by the listing agent/broker is deemed reliable but is not guaranteed and should be independently verified.

All information provided is deemed reliable, but is not guaranteed and should be independently verified.






























































































