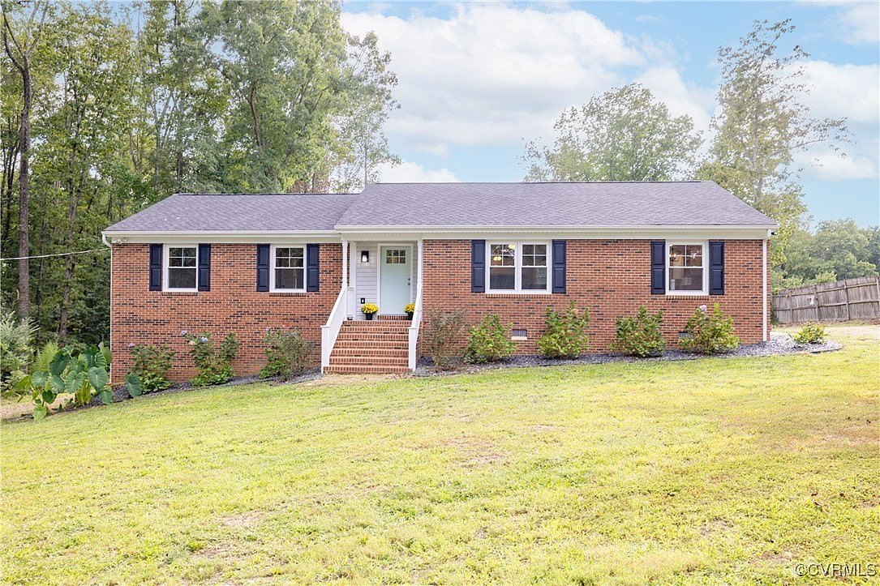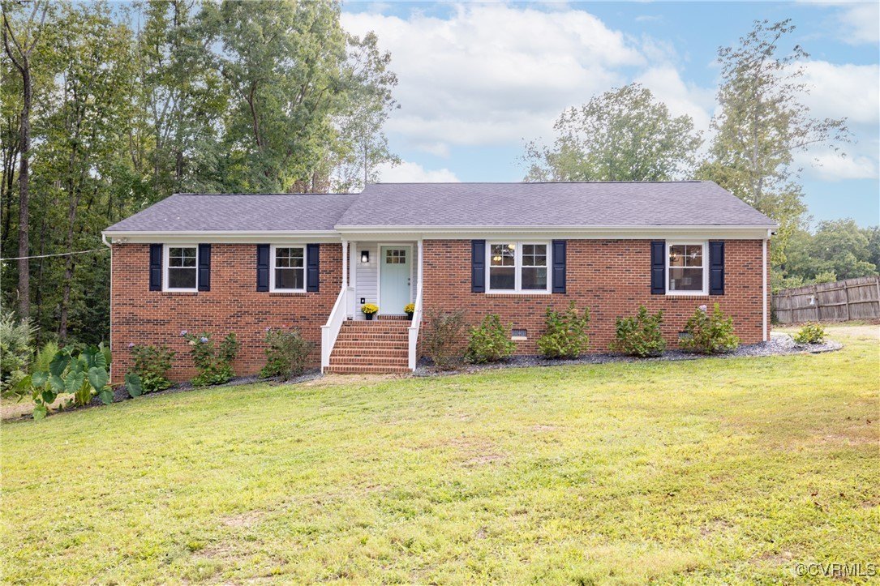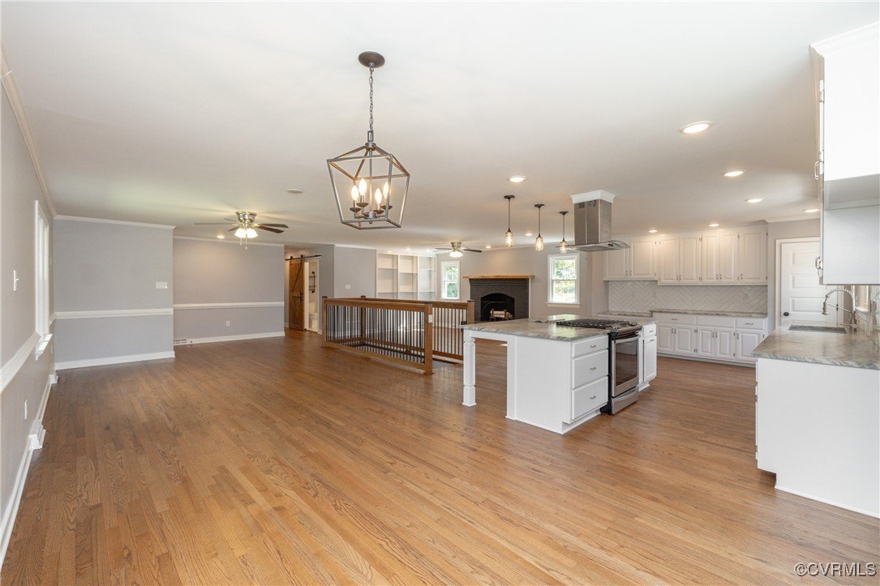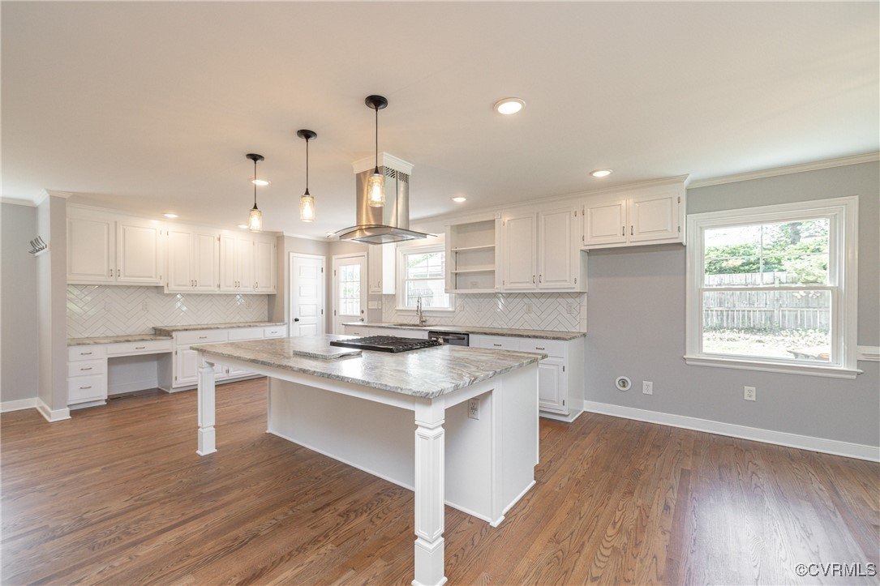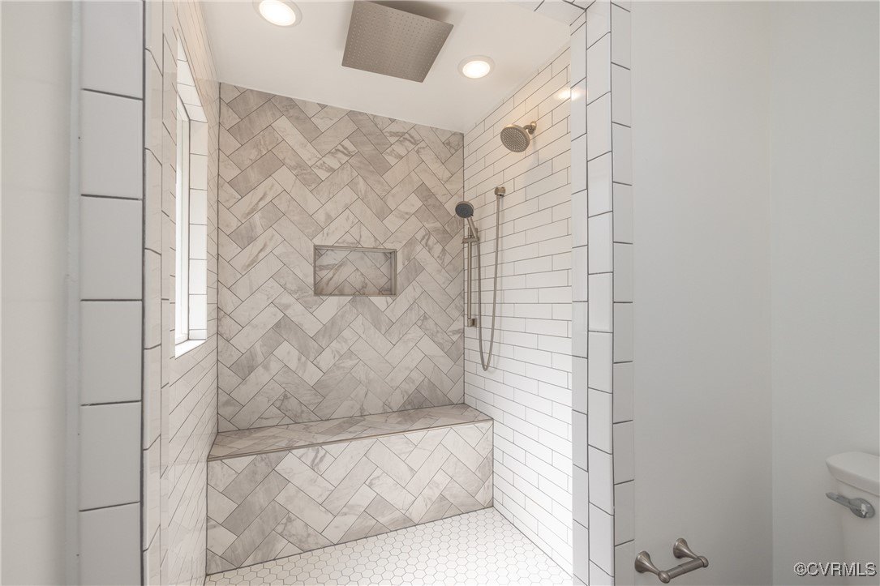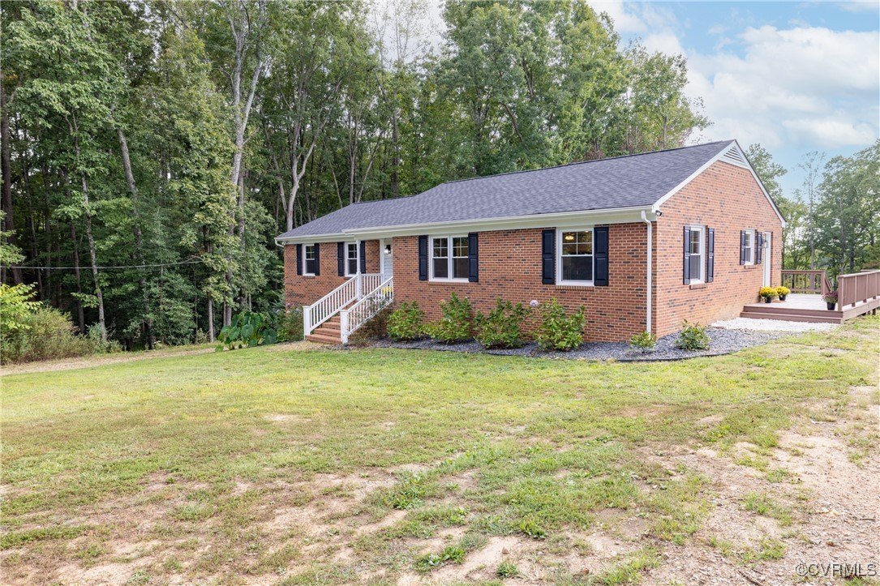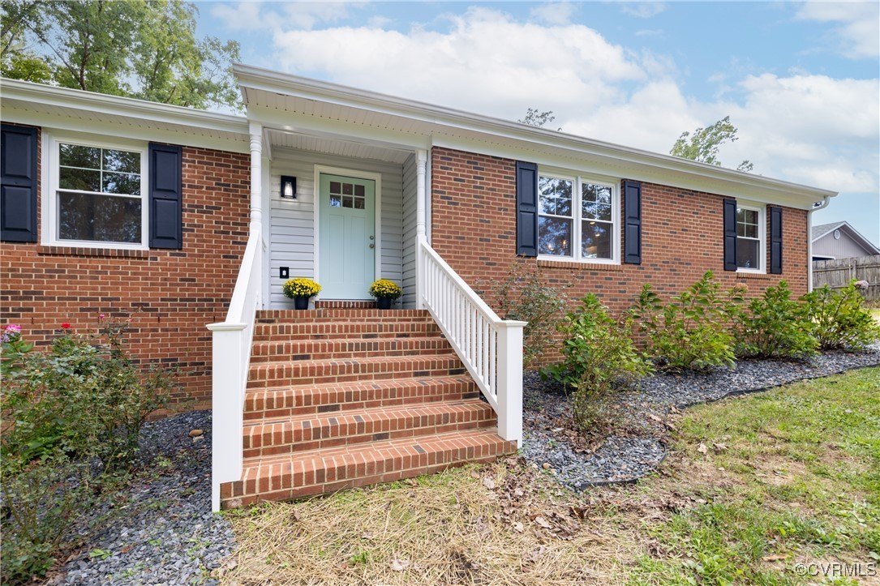-
1509 PAGE RD POWHATAN, VA 23139
- Single Family Home / Resale (MLS)

Property Details for 1509 PAGE RD, POWHATAN, VA 23139
Features
- Price/sqft: $201
- Lot Size: 2 acres
- Total Rooms: 6
- Room List: Bedroom 1, Bedroom 2, Bedroom 3, Bathroom 1, Bathroom 2, Bathroom 3
- Stories: 1
- Roof Type: GABLE OR HIP
- Heating: Fireplace,Zoned
- Exterior Walls: Brick
Facts
- Year Built: 01/01/1972
- Property ID: 918687300
- MLS Number: 2432523
- Parcel Number: 043-1A-3
- Property Type: Single Family Home
- County: Powhatan
- Legal Description: HIGH HILL LOT #3-BLOCK A
- Zoning: R-2
- Listing Status: Active
Sale Type
This is an MLS listing, meaning the property is represented by a real estate broker, who has contracted with the home owner to sell the home.
Description
This listing is NOT a foreclosure. In search of an all-brick & completely updated home that is 4 miles to 288 in Eastern Powhatan? How about a wide open floor plan & both an attached basement garage & 2 car detached garage/metal building? This 3 bed, 3 full bath (2 up, 1 down) brick rancher w/ basement on 2 acres is a must see! Come home everyday to a 2 year old dimensional roof, updated pex/pvc plumbing, newer vinyl energy efficient windows, newer gutters, new interior & exterior doors, nice landscaping & a large wrap around deck. You will be greeted by fresh paint, beautiful hardwood floors, recessed lighting & completely renovated bathrooms. The kitchen has plenty of white cabinets, stainless appliances, gas stove, leathered granite countertops, herringbone subway tile backsplash, pantry storage & a massive island w/ custom mason jar pendant lighting. The great room is wide open & has built-in bookcase, brick fireplace w/ cedar mantle & stained handrail. The master suite has a walk-in closet, dual vanity, tile floors & a fully tiled shower w/ 3 shower heads including a rainfall shower head, storage niche, and tiled bench seat. The basement has two different living areas, tray ceilings, another fireplace, several closets, laundry, a fully renovated bathroom w/ new everything & separate exterior access through the garage. It has a potential movie room, ceiling fans, recessed lighting & has luxury vinyl plank flooring throughout. The basement could also be reconfigured into a nice in-law suite or is ready to be used for a home gym, office or additional storage. The attached garage holds the utility area with both inside units for the 2 heat pumps, newer electrical panel, newer water heater & new pressure tank. The garage also has been insulated, drywalled, has plenty of electrical outlets & has an automatic garage door opener. From 1509 Page Rd you will be less than 2 miles from Walmart, just minutes to Westchester Commons, 7 min to schools, 10 min to the James River & less than 5 min from the Chesterfield County line. High speed Xfinity internet.
Real Estate Professional In Your Area
Are you a Real Estate Agent?
Get Premium leads by becoming a HudForeclosed.com preferred agent for listings in your area
Click here to view more details
Property Brokerage:
Virginia Colony Realty
15871 City View Drive Ste 204
Midlothian
VA
23113
Copyright © 2024 Central Virginia Regional Multiple Listing Service. All rights reserved. All information provided by the listing agent/broker is deemed reliable but is not guaranteed and should be independently verified.

All information provided is deemed reliable, but is not guaranteed and should be independently verified.





