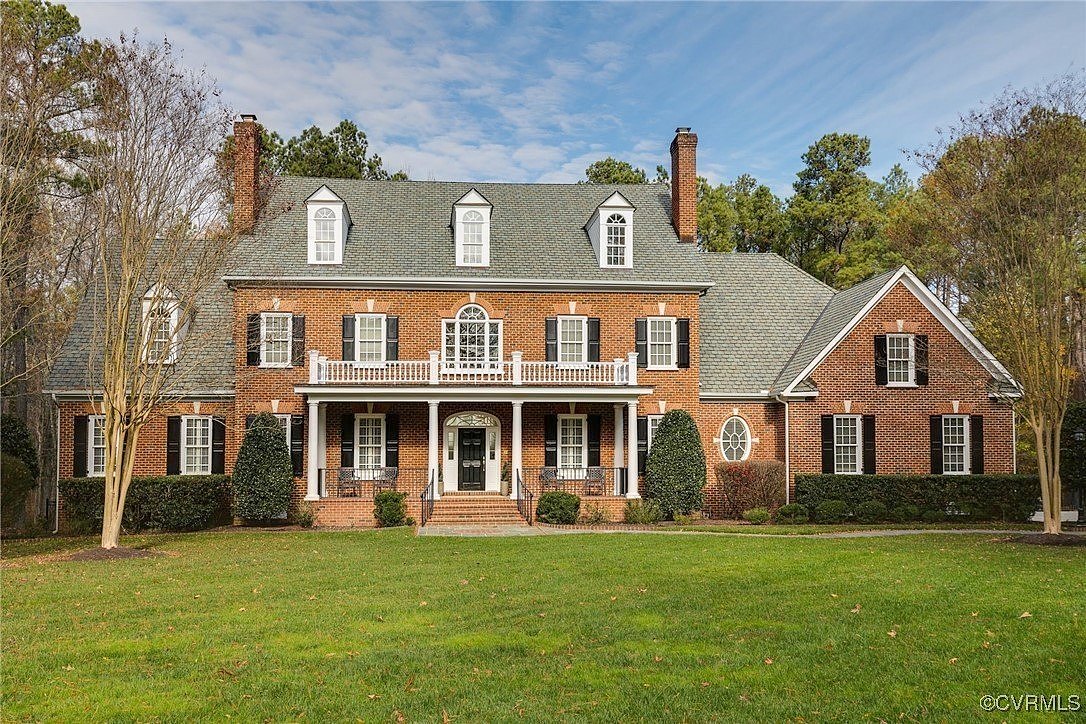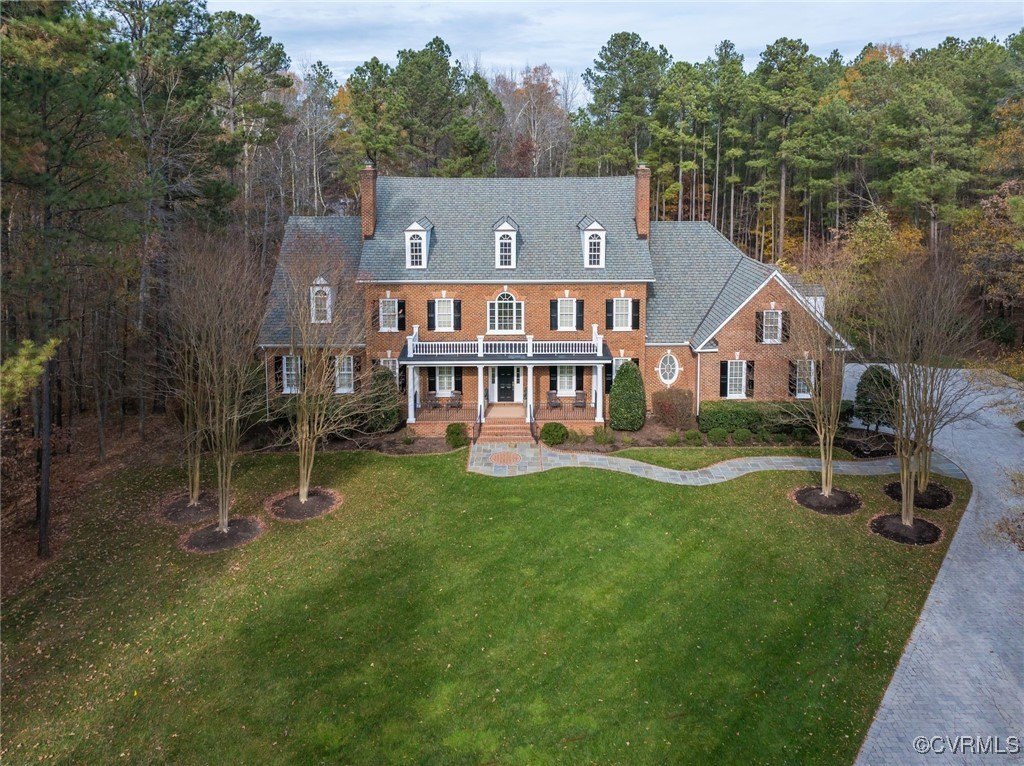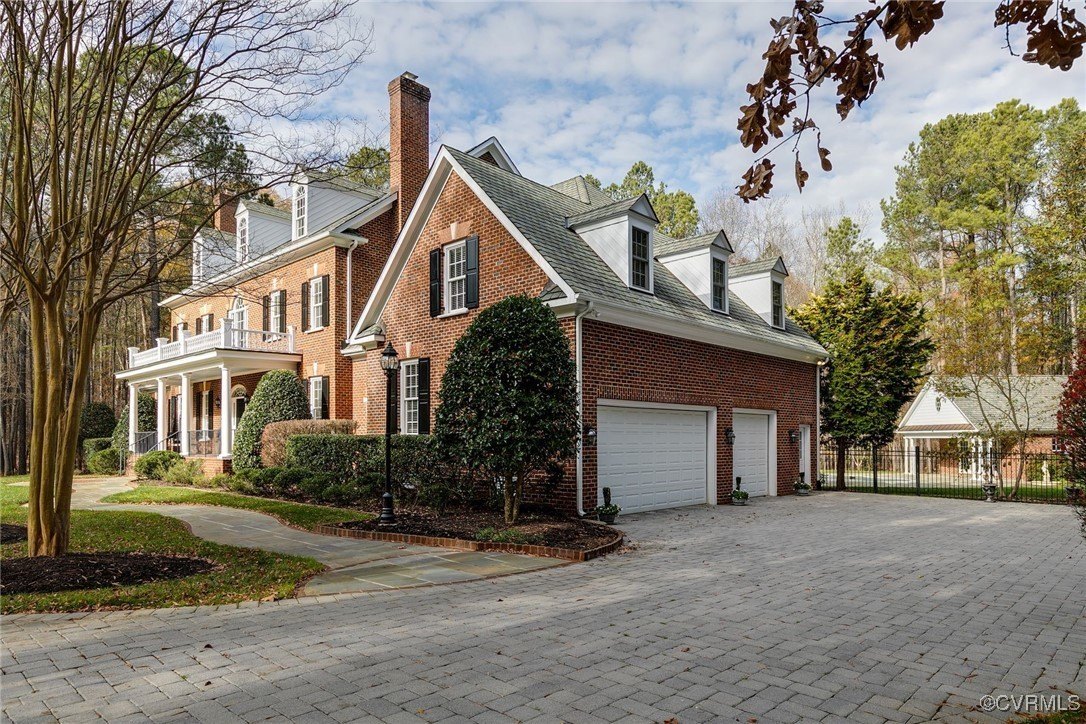-
13246 PINEY GROVE CT RICHMOND, VA 23238
- Single Family Home / Resale (MLS)

Property Details for 13246 PINEY GROVE CT, RICHMOND, VA 23238
Features
- Price/sqft: $328
- Lot Size: 169056 sq. ft.
- Total Rooms: 16
- Room List: Bedroom 4, Bedroom 5, Bedroom 1, Bedroom 2, Bedroom 3, Bathroom 1, Bathroom 2, Bathroom 3, Bathroom 4, Bathroom 5, Dining Room, Family Room, Kitchen, Laundry, Living Room, Office
- Stories: 2
- Roof Type: GABLE
- Heating: Fireplace,Zoned
- Exterior Walls: Brick veneer
Facts
- Year Built: 01/01/2004
- Property ID: 949356010
- MLS Number: 2431004
- Parcel Number: 64 22 C 4
- Property Type: Single Family Home
- County: GOOCHLAND
- Legal Description: RIVERGATE 3.881AC LOT 4 SEC I #06-3462 PB 18 107
- Zoning: R1-RES/LTD
- Listing Status: Active
Sale Type
This is an MLS listing, meaning the property is represented by a real estate broker, who has contracted with the home owner to sell the home.
Description
This listing is NOT a foreclosure. Welcome to this spectacular 7,100+ sq. ft. estate home, offering the ultimate in luxury living on nearly four private acres in a prestigious gated community. From the moment you enter the grand foyer, you will be captivated by the elegance and attention to detail throughout this expansive home. The main level boasts plantation shutters and a spacious first-floor primary suite with gas fireplace, complete with a luxurious en-suite bath and large walk-in closet. A formal study is adjacent to the primary suite offering a quiet respite from everyday life. The elegant dining room is perfect for entertaining, while the chefs kitchen is equipped with top-of-the-line appliances (Sub Zero fridge, Wolfe gas cooktop), custom cabinetry, and a large center island, making it a true culinary haven. The open-concept family room features another gas fireplace, custom, built-in bookcases and floor-to-ceiling windows. A huge laundry room and a temp controlled attached three-car garage complete the main level living, offering both convenience and functionality. French doors off of the family room, open directly to a beautiful patio with a custom fire pit. A blue stone patio surrounds the heated, salt-water pool with built in sun deck. The pool house is steps from the pool and the ideal spot for enjoying outdoor living and entertaining poolside. Upstairs, youll find an oversized dual primary bedroom, along with three additional spacious bedrooms, each with its own en-suite bath for ultimate privacy and comfort. The large bonus room over the garage is perfect for a playroom, rec room, or in-home theater. And with over 1,000 sq. ft. of unfinished attic space, meaningful opportunity for future expansion exists! This home combines timeless elegance, modern comforts, and ample space for family and guests. With fresh paint and carpet throughout, meticulously maintained landscaping and a whole home generator, this one is definitely not to be missed!
Real Estate Professional In Your Area
Are you a Real Estate Agent?
Get Premium leads by becoming a HudForeclosed.com preferred agent for listings in your area
Click here to view more details
Property Brokerage:
Central Virginia Regional Multiple Listing Service
Copyright © 2024 Central Virginia Regional Multiple Listing Service. All rights reserved. All information provided by the listing agent/broker is deemed reliable but is not guaranteed and should be independently verified.

All information provided is deemed reliable, but is not guaranteed and should be independently verified.








































































































