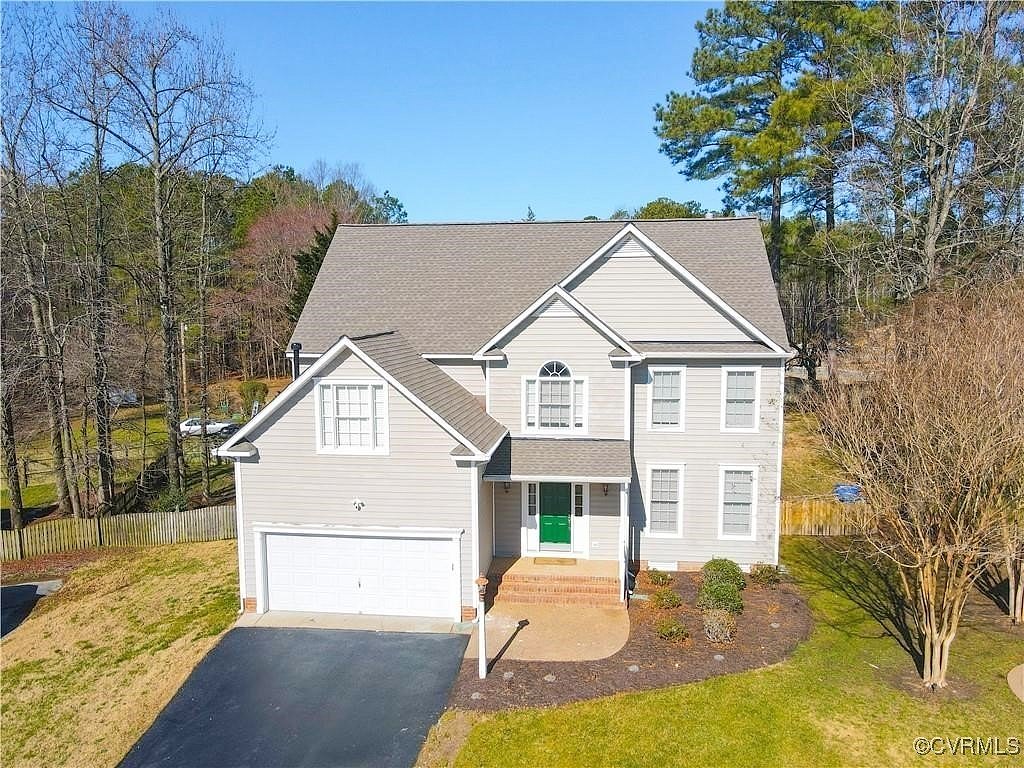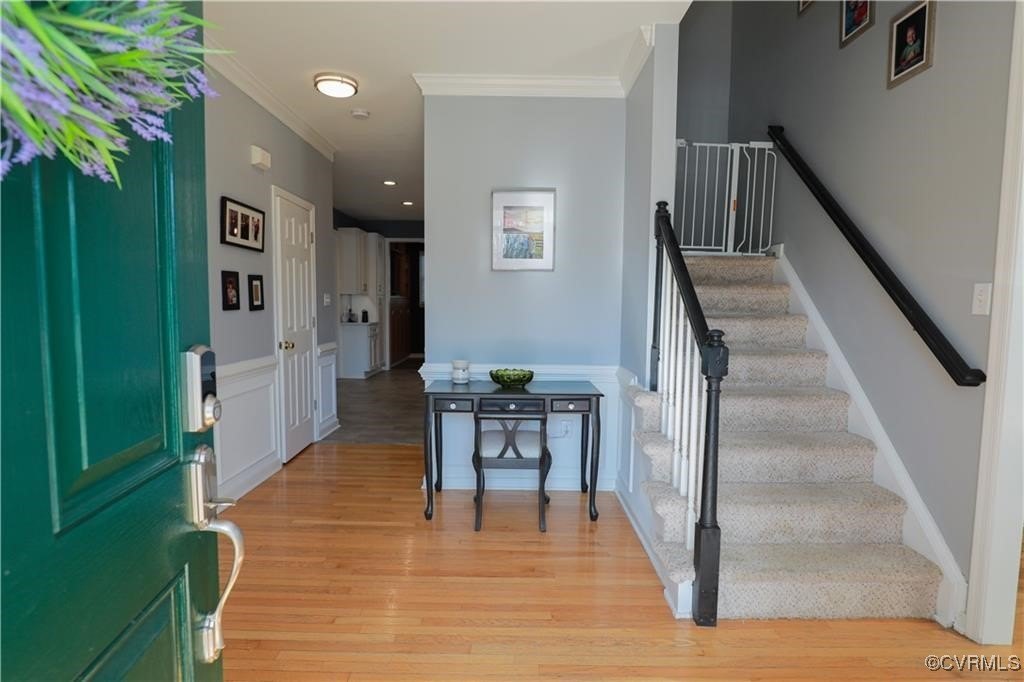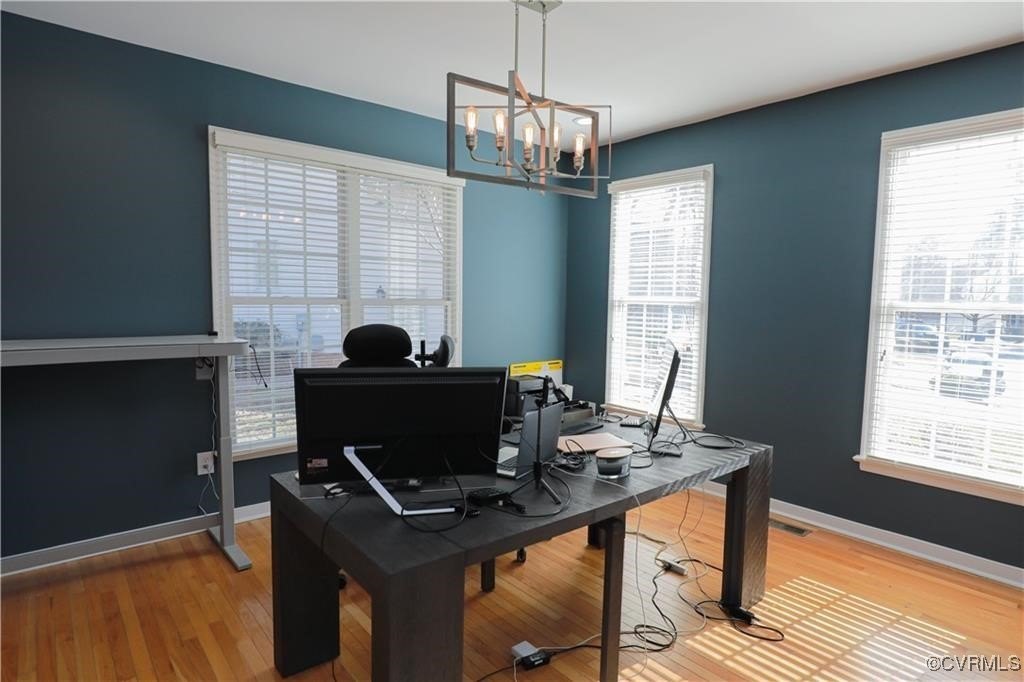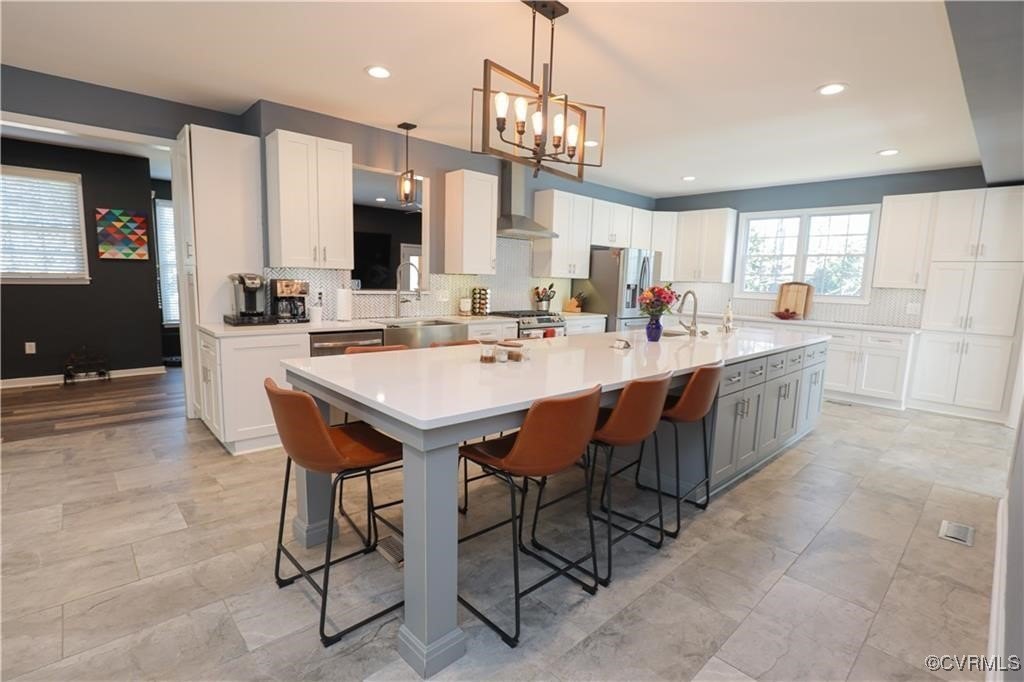-
11820 AUTUMNWOOD CT GLEN ALLEN, VA 23059
- Single Family Home / Resale (MLS)

Property Details for 11820 AUTUMNWOOD CT, GLEN ALLEN, VA 23059
Features
- Price/sqft: $209
- Lot Size: 12531 sq. ft.
- Total Rooms: 14
- Room List: Bedroom 4, Bedroom 5, Bedroom 1, Bedroom 2, Bedroom 3, Bathroom 1, Bathroom 2, Bathroom 3, Bathroom 4, Dining Room, Family Room, Kitchen, Laundry, Living Room
- Stories: 2.5
- Roof Type: Composition Shingle
- Heating: Zoned Heating
- Exterior Walls: Siding (Alum/Vinyl)
Facts
- Year Built: 01/01/2001
- Property ID: 928176493
- MLS Number: 2431079
- Parcel Number: 741-769-7877
- Property Type: Single Family Home
- County: HENRICO
- Legal Description: 0027060000B 0006; AUTUMNWOOD @ TWIN HICKORY BL B LT 6 76 B1 46
- Zoning: R-2A
- Listing Status: Active
Sale Type
This is an MLS listing, meaning the property is represented by a real estate broker, who has contracted with the home owner to sell the home.
Description
This listing is NOT a foreclosure. Welcome to this beautifully designed home, crafted with entertainment and luxury in mind. Recent upgrades include a new roof in 2021, water heater in 2020, and main level HVAC in 2019. Throughout the home, enjoy the elegance of custom wood blinds. The chef's kitchen, completed in 2020, is a culinary dream with granite countertops, soft-close cabinets, and deep drawers. A massive 14.5x4.5 kitchen island provides ample workspace, complemented by high-end stainless steel appliances, including a Samsung refrigerator, dishwasher, and gas range with a range hood. Theres also a Bosch under-counter convection oven and microwave. The family room is perfect for relaxing or entertaining, featuring a built-in wet bar with a stainless steel mini fridge, sink, and a dedicated office area. Cozy up in the living room, which boasts a gas fireplace and custom built-ins on both sides of the entertainment system. Upstairs, the primary suite is truly extraordinary, with a newly upgraded custom bath showcasing floor-to-ceiling tile in the oversized shower, dual showerheads, and a fixed overhead rain shower. The suite is completed by a huge walk-in closet with a custom closet system. The second primary suite, located on the third floor, offers a full bath with a shower and two large closets. The second-floor common bath is completely updated, featuring wall-to-wall tile, a built-in shampoo box, dual-function showerhead, a Victorian-style vanity with an LED vanity mirror, and a Bluetooth exhaust/light system. Step outside to your 814 sq. ft. patio, perfect for fair-weather entertaining. It features a fire pit (with a capped gas connection for future use), a sitting wall, and the largest yard in the neighborhood. This home was built for making memoriesdont miss your chance to call it your own!
Real Estate Professional In Your Area
Are you a Real Estate Agent?
Get Premium leads by becoming a HudForeclosed.com preferred agent for listings in your area
Click here to view more details
Property Brokerage:
Central Virginia Regional Multiple Listing Service
Copyright © 2024 Central Virginia Regional Multiple Listing Service. All rights reserved. All information provided by the listing agent/broker is deemed reliable but is not guaranteed and should be independently verified.

All information provided is deemed reliable, but is not guaranteed and should be independently verified.


























































































